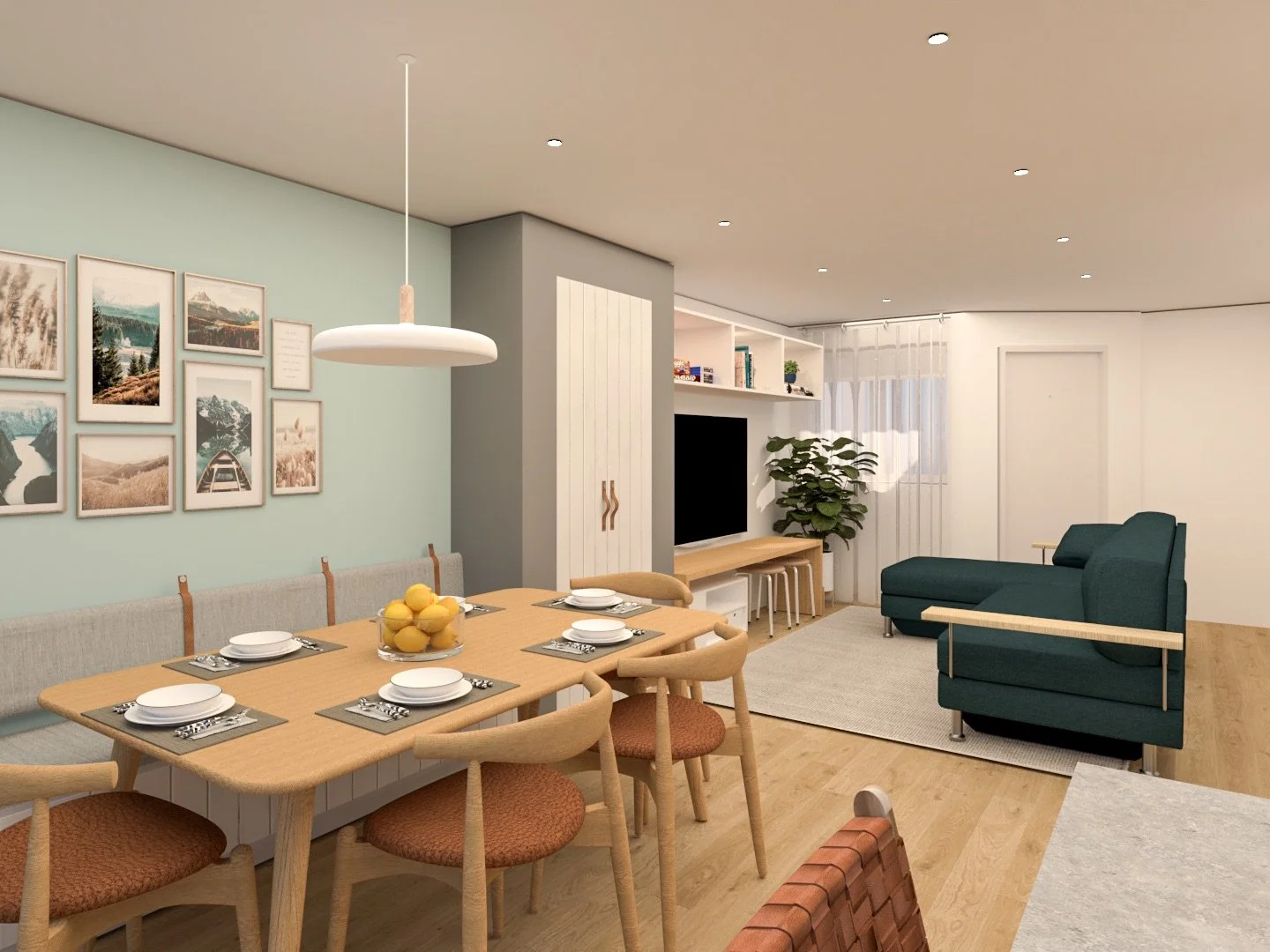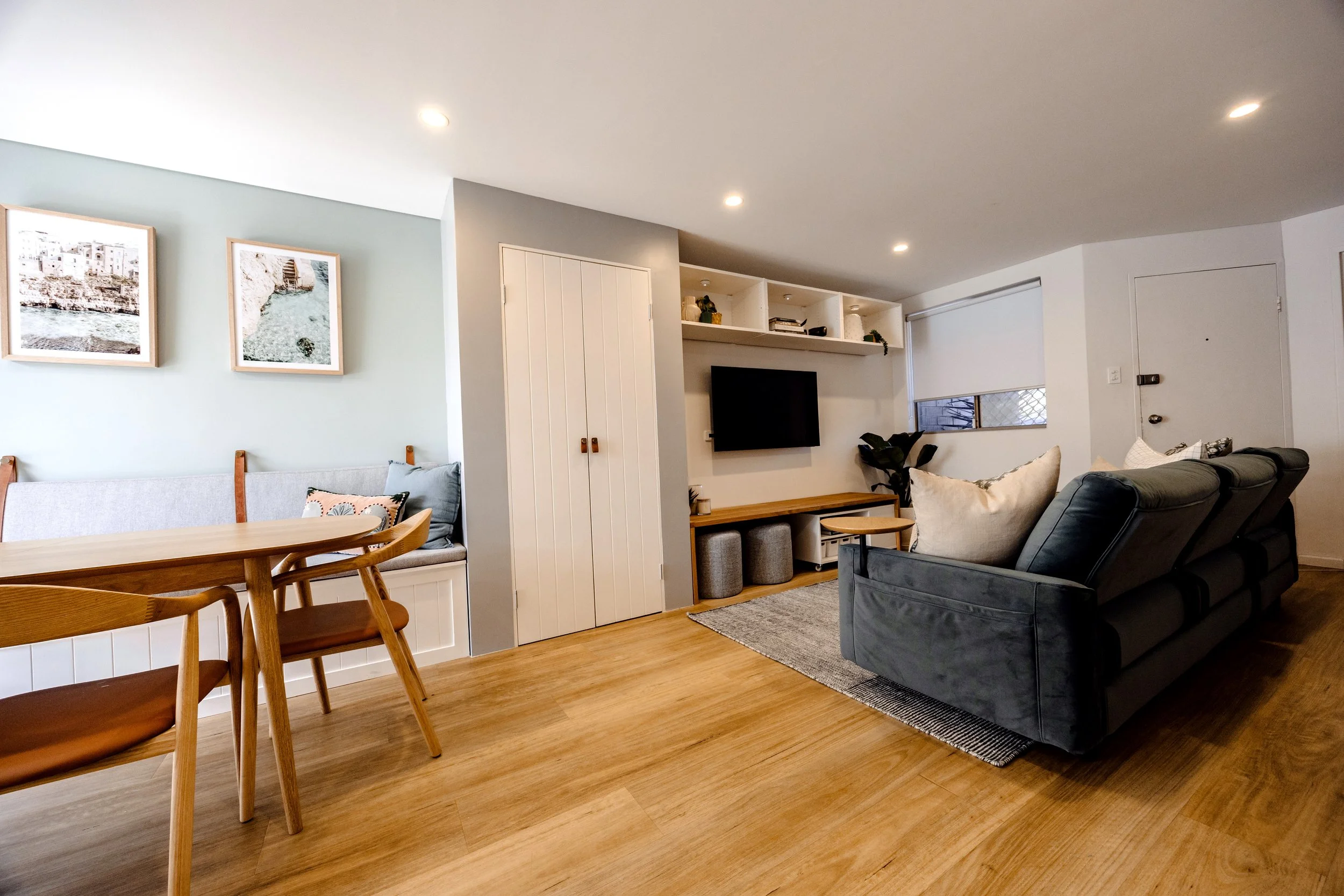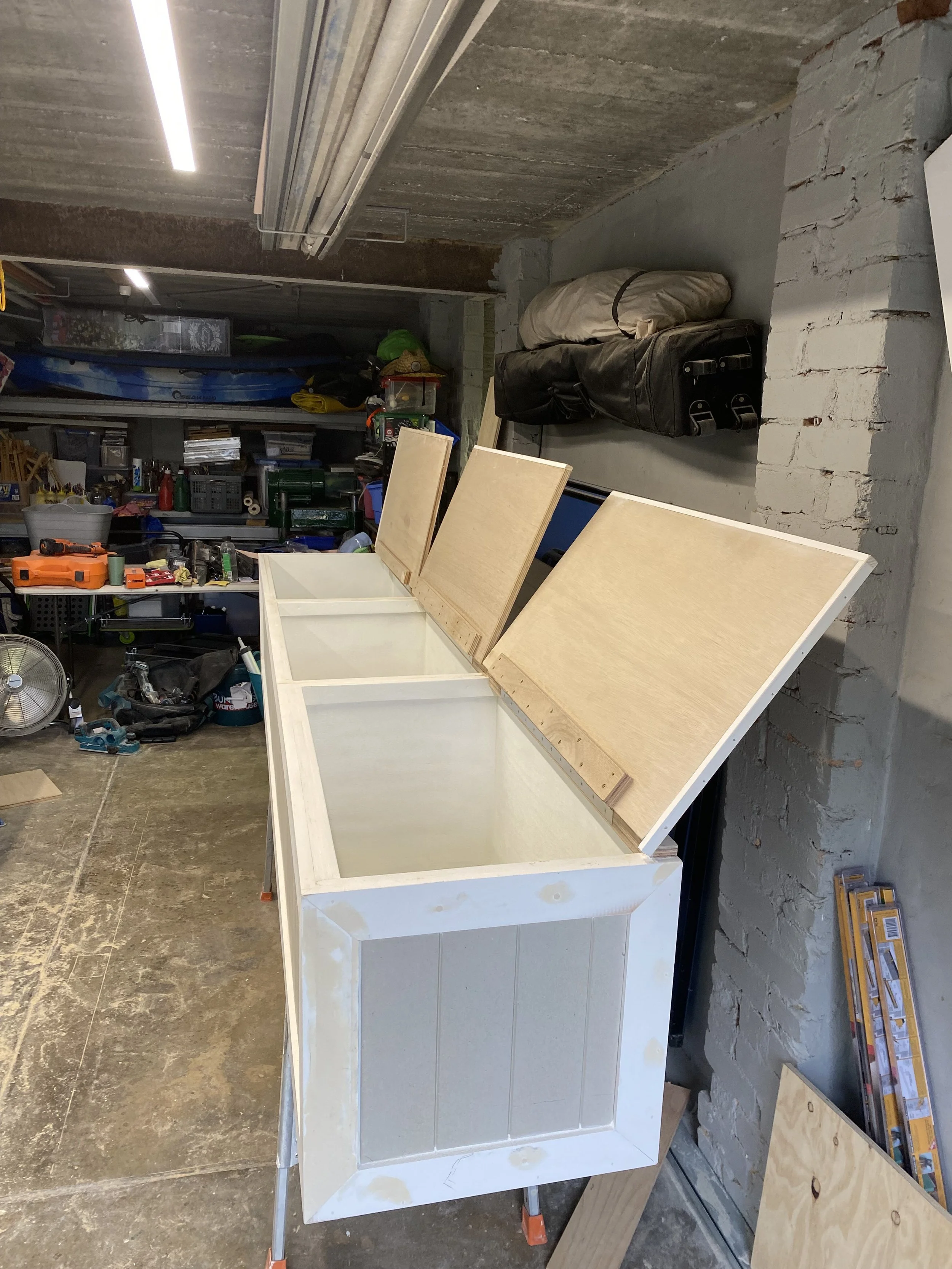Matraville Project: A Coastal Family Haven on a Clever Budget
When our clients reached out about their newly purchased three-bedroom townhouse in Matraville, Sydney, they had a clear wish list - more storage, a cohesive coastal aesthetic, and a home that could handle the joyful chaos of their two young children (aged 4 and 6).
The brief was simple but challenging: create a functional, beautiful, and durable living and dining area within a tight $25,000 budget - including all builder’s works, furniture, and our design fee.
The Challenge: Small Space, Big Demands
The townhouse’s open-plan kitchen, dining, and living area was a blank canvas - narrow at just 3.5 metres wide and lacking personality or practical storage. The kitchen had been recently renovated by the previous owners with a lovely coastal feel, so our goal was to carry that aesthetic through the adjoining spaces, ensuring a sense of flow and harmony. Our client admitted interior design wasn’t her strength and wanted our guidance to create a space that was:
Cohesive and coastal
Easy to maintain with two active children
Flexible for both entertaining adults and playful family time
Packed with clever storage to eliminate clutter
The Design Solution
At Lifestyle Design Co., we believe small spaces can still live large when every element is purposeful. To make the most of every centimetre, we developed a custom concept in SketchUp, producing detailed 3D renders so our client could visualise the design before any work began. This step was crucial - it removed the guesswork and helped her feel confident in every design decision.
Matraville 3D Render @lifestyledesign_co
Here’s how we transformed the space:
1. Banquette Seating with Hidden Storage
The key to unlocking functionality was a built-in banquette seat along the perimeter wall of the dining area. This solved multiple challenges:
Created valuable under-seat storage for toys, books, and craft supplies
Allowed the dining table to sit closer to the wall, improving circulation and access to the sliding door
Provided seating for up to eight guests when entertaining
Initially hesitant, our client was convinced once she saw the 3D renders - and it quickly became her favourite feature.
Matraville Banquette Seat Storage @lifestyledesign_co; @orth_property_group
Matraville Cupboard Storage @lifestyledesign_co; @orth_property_group
2. Built-In Zoning for Living and Dining
We designed a floor-to-ceiling built-in cupboard to subtly divide the living and dining areas. This not only provided much-needed storage but also helped define each zone within the open-plan space.
3. Coastal Palette and Durable Finishes
To maintain cohesion with the existing kitchen, we proposed a palette inspired by Organic Australian Living:
A soft teal wall above the banquette, echoing the kitchen splashback
A light grey built-in to complement the kitchen stone
Natural white walls in the living area to keep the space bright and airy
Timber tones and tan leather for warmth and natural texture
A deep teal sofa in a performance fabric for family-friendly durability
Matraville Dining & Living Room @lifestyledesign_co; @orth_property_group
Smart Budgeting and Builder Collaboration
With only $25,000 to work with, every dollar had to deliver impact. Instead of costly custom joinery, we collaborated with our clever builders to create bespoke-looking features from affordable materials:
The banquette seat was built from timber and marine ply
The built-in cupboard was crafted using aluminium studs and plasterboard
The entertainment unit was fashioned from solid timber benchtops from Bunnings
Matraville Banquette Seat under construction @lifestyledesign_co; @orth_property_group
Matraville Storage Cupboard construction @lifestyledesign_co; @orth_property_group
We then layered in a mix of high-low styling - pairing investment pieces with budget finds:
King Living Delta Lounge, our one splurge item, chosen for its longevity and hidden chaise storage
IKEA PLATSA wall unit above the TV for lightweight, affordable shelving
IKEA VIHALS coffee table, customised with a glass top and casters to roll away when needed
Two cosy ottomans for kids’ playtime seating
Specrite Oak Timber Acoustic Panels (Bunnings) installed along the stairwell to eliminate echo and add warmth and texture
Matraville Stair Case Wall Treatment @lifestyledesign_co; @orth_property_group
The Result: A Family Home That Works Hard and Feels Beautiful
Despite the modest budget, the completed Matraville project feels refined, coastal, and calm - a perfect reflection of our client’s lifestyle and personality.
The acoustic timber panels completely transformed the once echoey stairwell, the banquette seat became the ultimate space-saver, and every choice of material and colour feels harmonious and timeless.
The total cost, including builders, furnishings, and our design fee, came to $27,196, a small and worthwhile stretch approved by our client before the build began.
This project proves that great design isn’t about how much you spend - it’s about how smartly you plan. When you engage an interior designer, you’re not just getting style advice - you’re getting creative problem-solving, technical planning, and access to trusted trades who can bring your vision to life beautifully and efficiently.
Key Takeaways
Location: Matraville, Sydney
Scope: Dining & Living Room Makeover + Stairwell Upgrade
Style: Coastal, family-friendly, and functional
Budget: $25,000 (Final Cost: $27,196)
Timeline: Concept to Completion with Builder Collaboration
Result: A cohesive, durable home designed to live beautifully and practically for a young family.
Thinking About Redesigning Your Own Space?
Whether you’re working with a tight budget or a tricky floor plan, we’d love to help you unlock the potential of your home. 👉 Book a Discovery Call to start your journey from concept to completion.







